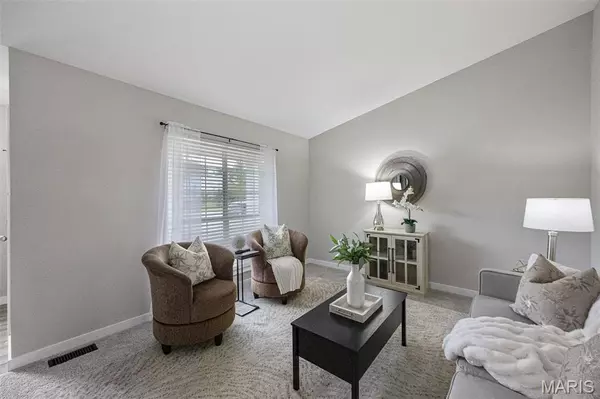$325,000
$320,000
1.6%For more information regarding the value of a property, please contact us for a free consultation.
3 Beds
3 Baths
1,815 SqFt
SOLD DATE : 10/23/2025
Key Details
Sold Price $325,000
Property Type Single Family Home
Sub Type Single Family Residence
Listing Status Sold
Purchase Type For Sale
Square Footage 1,815 sqft
Price per Sqft $179
Subdivision Twin Chimneys Village C Rock Church
MLS Listing ID 25065646
Sold Date 10/23/25
Style Ranch,Traditional
Bedrooms 3
Full Baths 3
HOA Fees $45/ann
Year Built 1990
Annual Tax Amount $3,222
Lot Size 8,712 Sqft
Acres 0.2
Lot Dimensions IRR
Property Sub-Type Single Family Residence
Property Description
Welcome to this beautifully updated ranch in the highly sought after Twin Chimneys subdivision! Step onto the inviting covered front porch and into a bright, open living room with vaulted ceilings and abundant natural light. The heart of the home is the stunning eat-in kitchen, featuring quartz countertops, stylish green cabinetry, a charming garden window, and a breakfast bar great for morning coffee or gathering with friends. Your retreat awaits in the main-floor primary suite, complete with a barn door, updated ensuite bath, and spacious closet. Two additional generously sized bedrooms and a full hall bath round out the main level. The lower level expands your living space with a huge family room, perfect for movie nights, a playroom, or even a home office, plus a full bath and plenty of storage with a workbench area. Out back, enjoy a large yard with a patio ready for BBQs. Additional highlights include an attached 2-car garage, access to neighborhood amenities including 3 pools , tennis courts, a clubhouse, and playgrounds. Prime location in the top-rated Fort Zumwalt West School District. Located just minutes from parks, shopping, and highways, this move-in ready home combines comfort, style, and convenience. Schedule your private tour today!
Location
State MO
County St. Charles
Area 407 - Fort Zumwalt West
Rooms
Basement Partially Finished
Main Level Bedrooms 3
Interior
Interior Features Breakfast Bar, Ceiling Fan(s), Eat-in Kitchen, Kitchen/Dining Room Combo, Vaulted Ceiling(s)
Heating Forced Air, Natural Gas
Cooling Ceiling Fan(s), Central Air, Electric
Flooring Carpet, Ceramic Tile, Luxury Vinyl
Fireplaces Number 1
Fireplaces Type Basement, Family Room, Wood Burning
Fireplace Y
Appliance Dishwasher, Microwave, Electric Range
Laundry In Basement
Exterior
Parking Features true
Garage Spaces 2.0
Fence None
Utilities Available Electricity Connected, Natural Gas Connected, Sewer Connected, Water Connected
Amenities Available Clubhouse, Common Ground, Fitness Center, Playground, Pool, Recreation Facilities, Tennis Court(s)
View Y/N No
Building
Lot Description Back Yard
Story 1
Sewer Public Sewer
Water Public
Level or Stories One
Structure Type Brick,Vinyl Siding
Schools
Elementary Schools Twin Chimneys Elem.
Middle Schools Ft. Zumwalt West Middle
High Schools Ft. Zumwalt West High
School District Ft. Zumwalt R-Ii
Others
HOA Fee Include Clubhouse,Maintenance Grounds,Pool,Recreational Facilities
Ownership Private
Acceptable Financing Cash, Conventional, FHA, VA Loan
Listing Terms Cash, Conventional, FHA, VA Loan
Special Listing Condition Standard
Read Less Info
Want to know what your home might be worth? Contact us for a FREE valuation!

Our team is ready to help you sell your home for the highest possible price ASAP
Bought with Madison Hayes

"My job is to find and attract mastery-based agents to the office, protect the culture, and make sure everyone is happy! "






