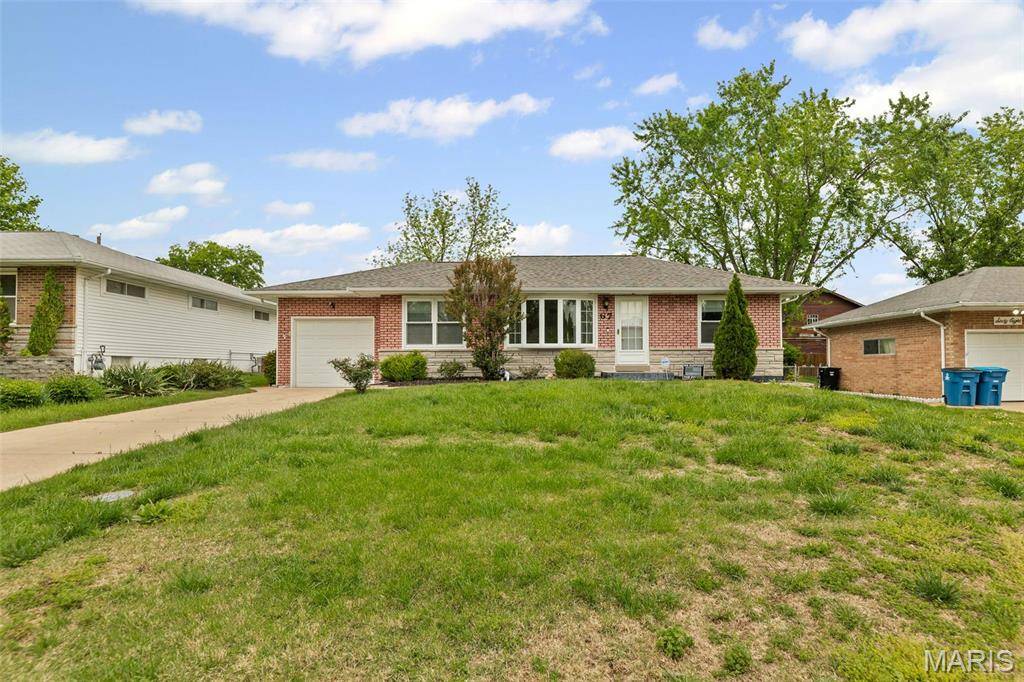$250,000
$250,000
For more information regarding the value of a property, please contact us for a free consultation.
3 Beds
2 Baths
1,832 SqFt
SOLD DATE : 06/17/2025
Key Details
Sold Price $250,000
Property Type Single Family Home
Sub Type Single Family Residence
Listing Status Sold
Purchase Type For Sale
Square Footage 1,832 sqft
Price per Sqft $136
Subdivision Buckley Meadows
MLS Listing ID 25022308
Sold Date 06/17/25
Bedrooms 3
Full Baths 1
Half Baths 1
Year Built 1958
Lot Size 7,789 Sqft
Acres 0.1788
Lot Dimensions 66x118
Property Sub-Type Single Family Residence
Property Description
Charming ranch in Buckley Meadows! Step into this inviting home featuring beautifully refinished hardwood floors throughout the living room, hallway, and all 3 bedrooms. The eat-in kitchen offers a breakfast bar and comes equipped with a refrigerator, dishwasher, range, disposal, and ceramic tile flooring. You'll love the expansive 23x20 great room addition, complete with a cozy fireplace, perfect for entertaining and everyday life. It also home to a super convenient laundry closet. The finished lower level includes a huge, retro-style family room with totally groovy carpeting, a spacious workshop with workbench, pegboard, shelving, a half bath, plus additional storage. A new roof is scheduled for installation, and siding repairs are currently in progress. Outside, enjoy the fenced backyard with a 20x14 patio, shed and an oversized one-car garage. This home is being sold as-is; the seller will not make repairs or provide inspections, including county occupancy. Showings start 5/9.
Location
State MO
County St. Louis
Area 331 - Mehlville
Rooms
Basement Bathroom, Partially Finished, Partial
Main Level Bedrooms 3
Interior
Interior Features Breakfast Bar, Eat-in Kitchen, Pantry
Heating Forced Air, Natural Gas
Cooling Central Air, Electric, Zoned
Fireplaces Number 2
Fireplaces Type Electric, Basement, Great Room
Fireplace Y
Appliance Dishwasher, Disposal, Dryer, Electric Cooktop, Microwave, Electric Range, Electric Oven, Refrigerator, Gas Water Heater
Exterior
Parking Features true
Garage Spaces 1.0
Utilities Available Electricity Available, Natural Gas Available
Building
Story 1
Sewer Public Sewer
Water Public
Architectural Style Traditional, Ranch
Level or Stories One
Structure Type Stone Veneer,Brick Veneer,Vinyl Siding
Schools
Elementary Schools Bierbaum Elem.
Middle Schools Margaret Buerkle Middle
High Schools Mehlville High School
School District Mehlville R-Ix
Others
Ownership Private
Acceptable Financing Cash, Conventional, FHA, VA Loan
Listing Terms Cash, Conventional, FHA, VA Loan
Special Listing Condition Standard
Read Less Info
Want to know what your home might be worth? Contact us for a FREE valuation!

Our team is ready to help you sell your home for the highest possible price ASAP
Bought with Sarah Nguyen-Bani
"My job is to find and attract mastery-based agents to the office, protect the culture, and make sure everyone is happy! "






