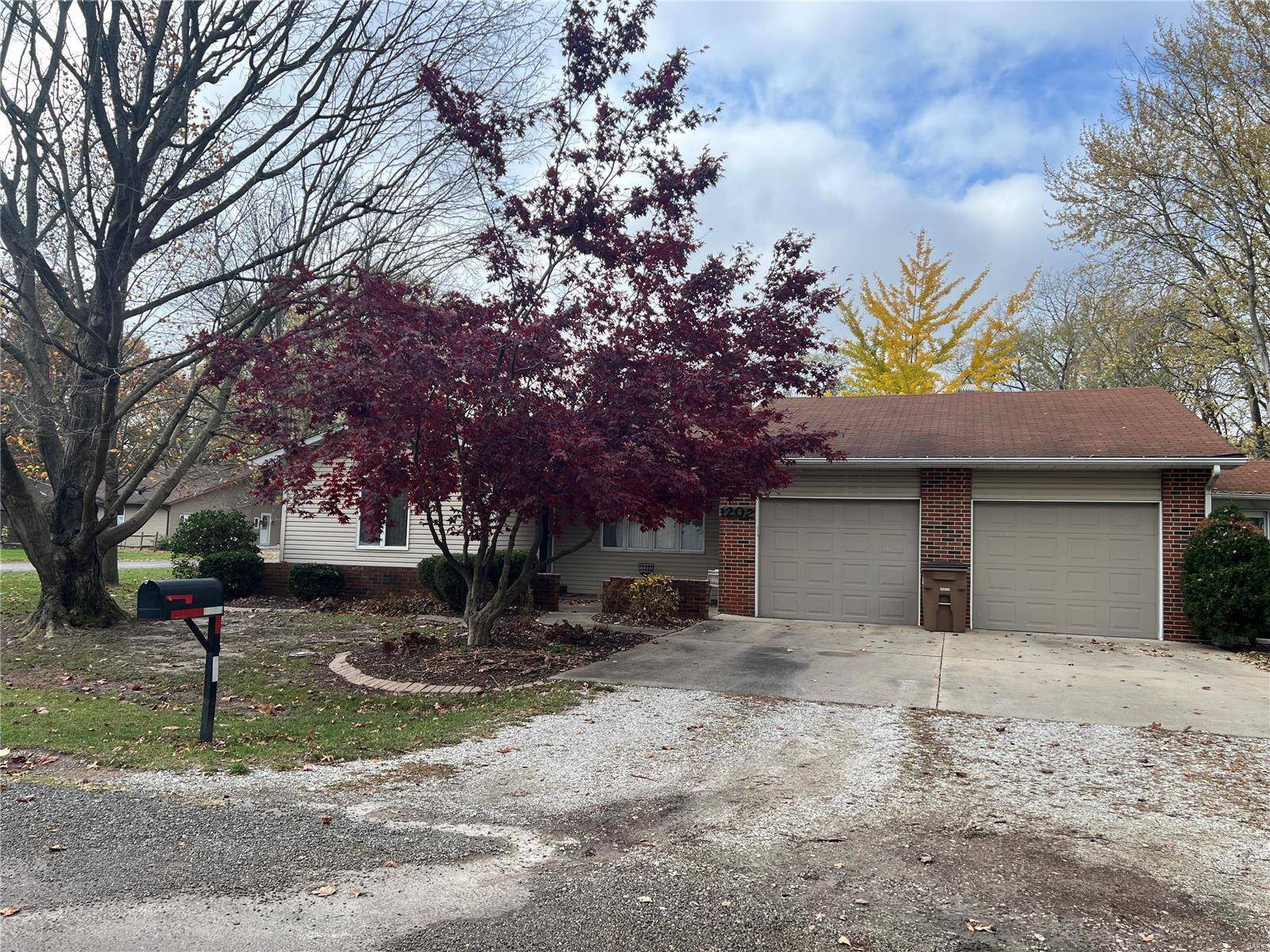$136,000
$129,900
4.7%For more information regarding the value of a property, please contact us for a free consultation.
3 Beds
2 Baths
1,500 SqFt
SOLD DATE : 12/23/2024
Key Details
Sold Price $136,000
Property Type Single Family Home
Sub Type Single Family Residence
Listing Status Sold
Purchase Type For Sale
Square Footage 1,500 sqft
Price per Sqft $90
Subdivision Kimberly Estate 1St Add
MLS Listing ID 24071810
Sold Date 12/23/24
Bedrooms 3
Full Baths 2
Year Built 1975
Lot Size 9,631 Sqft
Acres 0.221
Lot Dimensions 86 X 112
Property Sub-Type Single Family Residence
Property Description
Great 1 owner home, spacious rooms, gas corner fireplace, separate dining area plus eat in kitchen w/center island, pantry w/a large amount of cabinets w/pull out shelves, laundry closet conveniently located in kitchen, 3 bed 2 bath ranch, 15 x 13 primary suite w/walk in shower, 2nd bath has walk in whirlpool tub w/shower. 12 x 13 sunroom, plus out side 14 x 15 deck area with pergola, fenced in yard, shed w/workshop, 2 car attached garage w/ openers and covered 11 x 15 front porch located on a large corner lot just minutes from downtown. Call today for your showing. More pics coming.... Additional Rooms: Sun Room
Location
State IL
County Macoupin
Rooms
Basement None
Main Level Bedrooms 3
Interior
Interior Features Separate Dining, Breakfast Bar, Kitchen Island, Eat-in Kitchen, Pantry, Whirlpool
Heating Forced Air, Natural Gas
Cooling Central Air, Electric
Fireplaces Number 1
Fireplaces Type Kitchen, Living Room
Fireplace Y
Appliance Electric Range, Electric Oven, Refrigerator, Microwave, Dryer, Dishwasher, Gas Water Heater
Laundry Main Level
Exterior
Parking Features true
Garage Spaces 2.0
Utilities Available Natural Gas Available
Building
Lot Description Level
Story 1
Sewer Public Sewer
Water Public
Architectural Style Ranch
Level or Stories One
Structure Type Brick,Vinyl Siding
Schools
Elementary Schools Gillespie Dist 7
Middle Schools Gillespie Dist 7
High Schools Gillespie Community High Schoo
School District Gillespie Dist 7
Others
Ownership Private
Acceptable Financing Cash, Conventional, FHA, USDA, VA Loan
Listing Terms Cash, Conventional, FHA, USDA, VA Loan
Special Listing Condition Standard
Read Less Info
Want to know what your home might be worth? Contact us for a FREE valuation!

Our team is ready to help you sell your home for the highest possible price ASAP
Bought with MarkERoberts
"My job is to find and attract mastery-based agents to the office, protect the culture, and make sure everyone is happy! "






