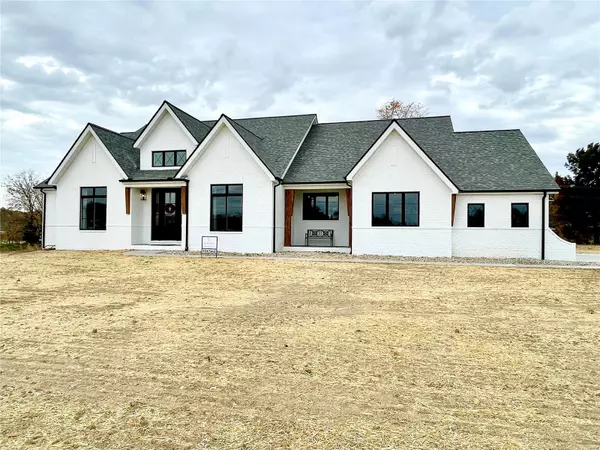$650,000
$659,900
1.5%For more information regarding the value of a property, please contact us for a free consultation.
3 Beds
3 Baths
2,414 SqFt
SOLD DATE : 01/27/2023
Key Details
Sold Price $650,000
Property Type Single Family Home
Sub Type Single Family Residence
Listing Status Sold
Purchase Type For Sale
Square Footage 2,414 sqft
Price per Sqft $269
Subdivision Walnut Ridge Estates
MLS Listing ID 22069336
Sold Date 01/27/23
Style Ranch,Traditional
Bedrooms 3
Full Baths 2
Half Baths 1
Lot Size 0.570 Acres
Acres 0.57
Lot Dimensions .57 Acres
Property Sub-Type Single Family Residence
Property Description
Laurie Homes-Always unique, always custom, always original.One-of-a-Kind Plan designed just for this rear southern sun exposed tree-lined semi private lot.Life is different inside a Laurie Home; original floor plans w/todays family in mind.Circular-flow floor plan, functional & beautiful, separates private, entertaining & family spaces, while allowing for open concept living.Taking advantage of the look-out lot; find indoor-outdoor living first floor&numerous windows in the basement.Lg covered porch access from Great Rm sliding french door & private door off the Mudroom-easy access to Laundry&Powder Rm.Impressive 15' tall Foyer is flooded w/light from dormer windows.Paneled Study w/private covered patio.Master Suite w/spa inspired finishes.2/3 beds share Jack-n-Jill bath off a cozy changing space.Kitchen(distinctive design) thoughtfully composed function & mix of warm tones, open shelves, glass cabinet, exclusive hood vent design w/built-in spice shelves & 12' long island w/seating.
Location
State IL
County Monroe
Rooms
Basement 9 ft + Pour, Egress Window, Full, Concrete, Sump Pump, Unfinished
Main Level Bedrooms 3
Interior
Interior Features Entrance Foyer, Separate Dining, Double Vanity, Tub, Walk-In Closet(s), Breakfast Bar, Kitchen Island, Custom Cabinetry, Eat-in Kitchen, Walk-In Pantry, Bookcases, Open Floorplan, Vaulted Ceiling(s), Ceiling Fan(s)
Heating Forced Air
Cooling Central Air
Flooring Carpet, Hardwood
Fireplaces Number 1
Fireplaces Type Great Room
Fireplace Y
Appliance Dishwasher, Microwave, Gas Range, Gas Oven, Vented Exhaust Fan, Range Hood, Gas Water Heater
Laundry Main Level
Exterior
Parking Features true
Garage Spaces 3.0
Utilities Available Natural Gas Available, Underground Utilities
View Y/N No
Building
Lot Description Cul-De-Sac, Level
Story 1
Builder Name Laurie Homes
Sewer Public Sewer
Water Public
Level or Stories One
Structure Type Brick Veneer
Schools
Elementary Schools Columbia Dist 4
Middle Schools Columbia Dist 4
High Schools Columbia
School District Columbia Dist 4
Others
Acceptable Financing Cash, Conventional, FHA, USDA, VA Loan
Listing Terms Cash, Conventional, FHA, USDA, VA Loan
Special Listing Condition Standard
Read Less Info
Want to know what your home might be worth? Contact us for a FREE valuation!

Our team is ready to help you sell your home for the highest possible price ASAP
Bought with MandyMcGuire

"My job is to find and attract mastery-based agents to the office, protect the culture, and make sure everyone is happy! "






