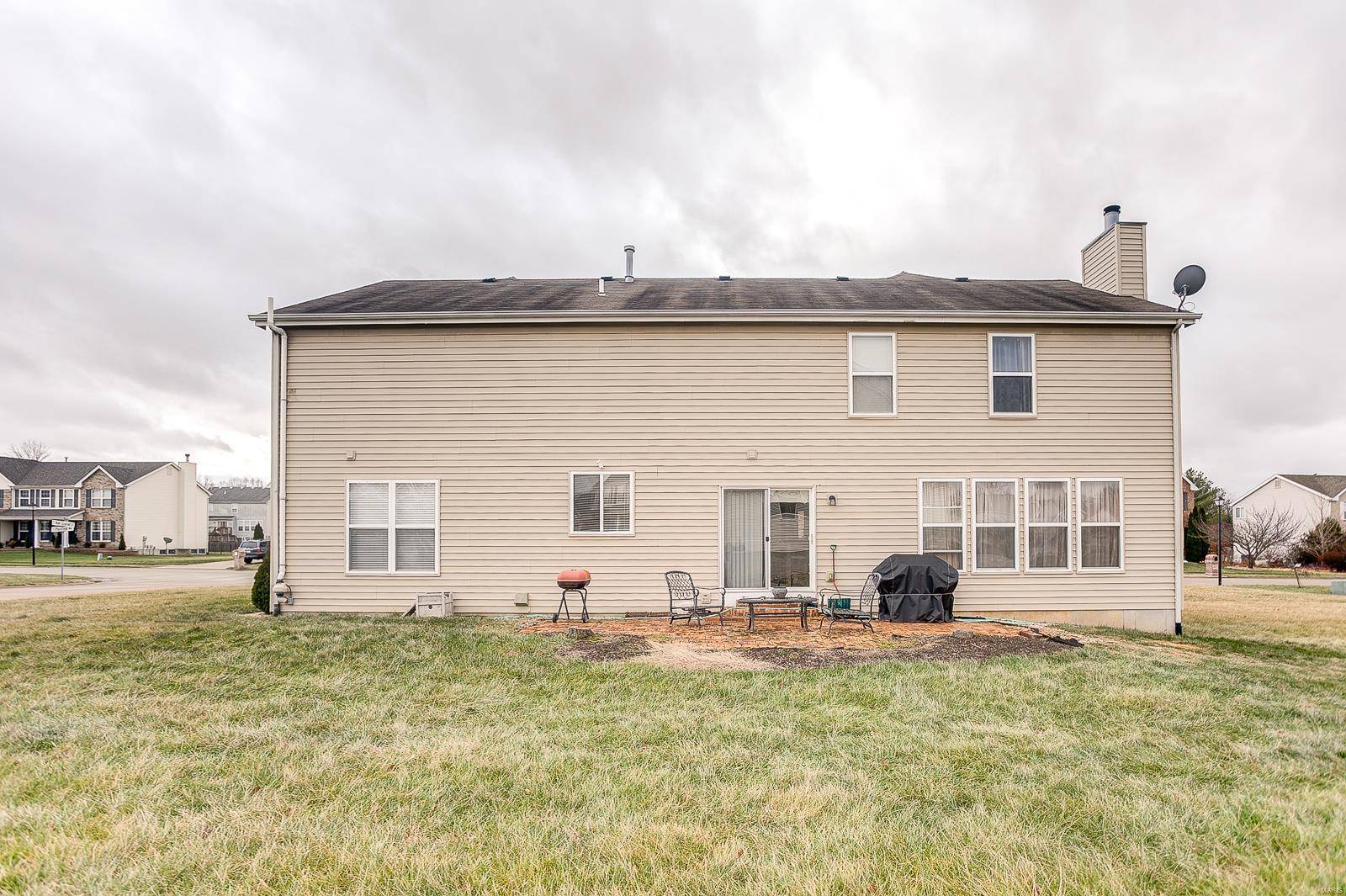$335,000
$335,000
For more information regarding the value of a property, please contact us for a free consultation.
5 Beds
5 Baths
3,400 SqFt
SOLD DATE : 02/09/2023
Key Details
Sold Price $335,000
Property Type Single Family Home
Sub Type Single Family Residence
Listing Status Sold
Purchase Type For Sale
Square Footage 3,400 sqft
Price per Sqft $98
Subdivision Ashford Farms-Plat 03
MLS Listing ID 23000112
Sold Date 02/09/23
Bedrooms 5
Full Baths 4
Half Baths 1
Year Built 2004
Lot Size 0.360 Acres
Acres 0.36
Lot Dimensions 0.3600
Property Sub-Type Single Family Residence
Property Description
Welcome Home! When you open the front door, there is a beautiful foyer leading into the spacious dining room. The dining room has crown molding and carpet. Across from the dining room is the family room which leads into the living room and kitchen area for entertainment. The living room has a brick fireplace. The property has an in-law quarter off the kitchen which is convenient for guests. The kitchen has patio doors that leads to the back yard. Main level has a full size and half bath. This house has a large lower-level family room and exercise room and also a three-quarter bathroom. There is also a wet bar in the basement. When you enter the 2nd story, you will see a large bonus room. The master bedroom is located on the upper lever along with 3 other large bedrooms.
Seller will offer a credit for the roof.
This home will not last long, call your favorite Realtor and schedule a showing today.
Location
State IL
County St. Clair
Rooms
Basement 8 ft + Pour
Main Level Bedrooms 1
Interior
Interior Features Separate Dining, Eat-in Kitchen, Pantry, Walk-In Closet(s)
Heating Natural Gas, Forced Air
Cooling Central Air, Electric
Flooring Carpet, Hardwood
Fireplaces Number 1
Fireplaces Type Family Room
Fireplace Y
Appliance Microwave, Electric Range, Electric Oven, Electric Water Heater
Exterior
Parking Features true
Garage Spaces 2.0
Utilities Available Natural Gas Available
Building
Story 2
Sewer Public Sewer
Water Public
Architectural Style Other
Level or Stories Two
Structure Type Brick Veneer,Vinyl Siding
Schools
Elementary Schools Shiloh Village Dist 85
Middle Schools Shiloh Village Dist 85
High Schools Ofallon
School District Shiloh Village Dist 85
Others
Ownership Private
Acceptable Financing Cash, Conventional, FHA, VA Loan
Listing Terms Cash, Conventional, FHA, VA Loan
Special Listing Condition Standard
Read Less Info
Want to know what your home might be worth? Contact us for a FREE valuation!

Our team is ready to help you sell your home for the highest possible price ASAP
Bought with ReneeJEstes
"My job is to find and attract mastery-based agents to the office, protect the culture, and make sure everyone is happy! "






