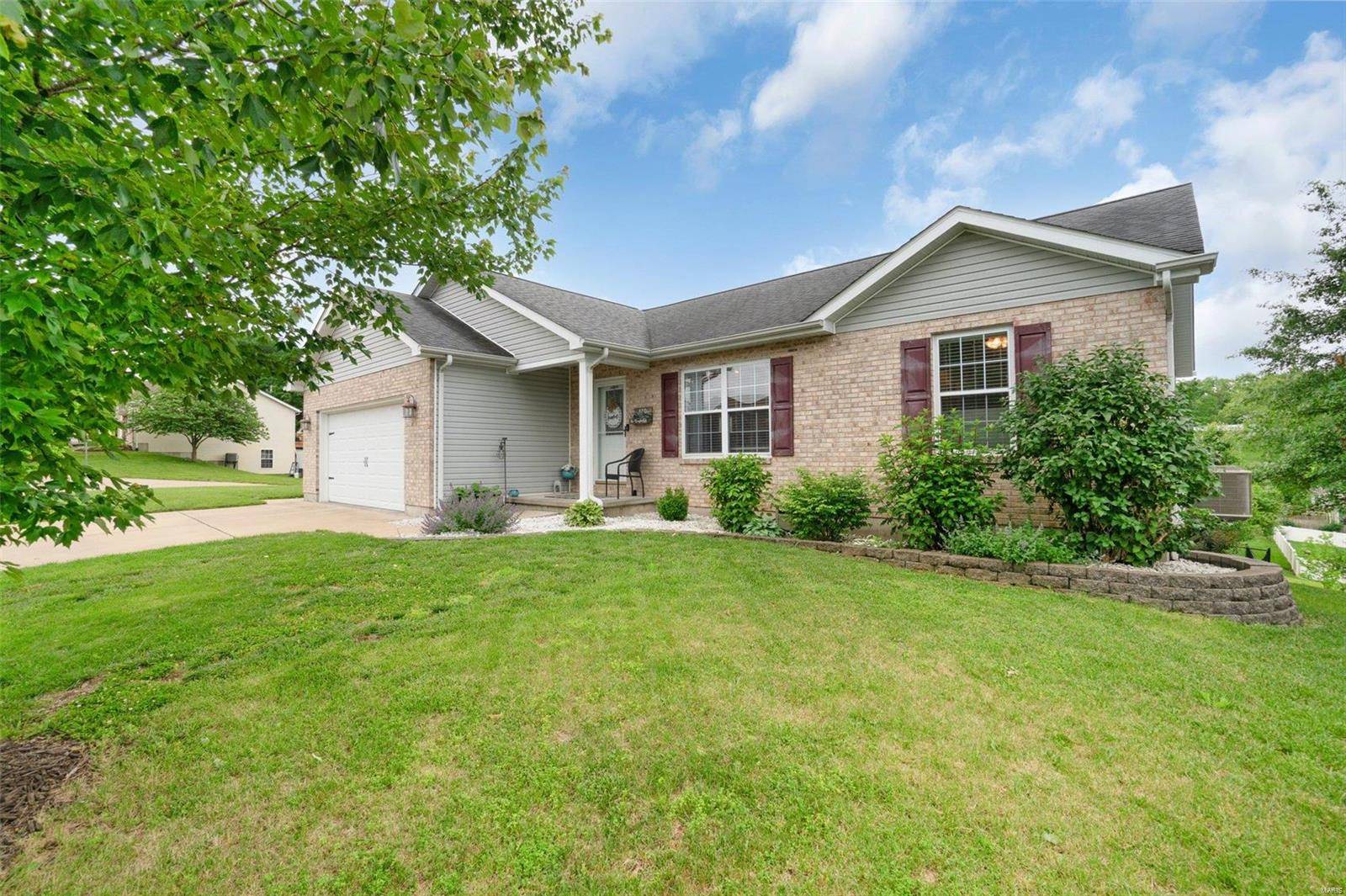$289,900
$289,900
For more information regarding the value of a property, please contact us for a free consultation.
3 Beds
3 Baths
2,610 SqFt
SOLD DATE : 07/12/2024
Key Details
Sold Price $289,900
Property Type Single Family Home
Sub Type Single Family Residence
Listing Status Sold
Purchase Type For Sale
Square Footage 2,610 sqft
Price per Sqft $111
Subdivision Boones Crossing
MLS Listing ID 24028924
Sold Date 07/12/24
Bedrooms 3
Full Baths 3
Year Built 2005
Lot Size 7,971 Sqft
Acres 0.183
Lot Dimensions 00X00
Property Sub-Type Single Family Residence
Property Description
Welcome Home to 110 Rottmann Drive in quaint Marthasville, MO! This well-maintained 3 bedroom, 3 bath ranch is move-in ready and has many amenities today's buyers are looking for! The main floor boasts vaulted ceilings in the great room, new flooring, a main floor master suite with master bath and walk-in closet, a divided bedroom floor plan and main floor laundry. The kitchen features a tiled backsplash, dishwasher, stove, built-in microwave and more! Your family and friends will love hanging out in your finished lower level that comes with a wet bar, family room, gaming area, a 3rd bathroom. There's also a back room that makes the perfect office/craft/playroom. The 2 car-garage is fully insulated and comes with additional shelving. All of this and more situated on a corner lot, just about 10 minutes from Washington and located in the Washington school district. Book your appointment TODAY! Additional Rooms: Mud Room
Location
State MO
County Warren
Area 366 - Washington School
Rooms
Basement Bathroom, Partially Finished, Concrete, Storage Space, Walk-Out Access
Main Level Bedrooms 3
Interior
Interior Features High Speed Internet, Workshop/Hobby Area, Eat-in Kitchen, Open Floorplan, Vaulted Ceiling(s), Walk-In Closet(s), Bar, Dining/Living Room Combo, Kitchen/Dining Room Combo
Heating Forced Air, Electric
Cooling Ceiling Fan(s), Central Air, Electric
Flooring Carpet
Fireplaces Type None, Recreation Room
Fireplace Y
Appliance Water Softener Rented, Electric Water Heater, Dishwasher, Disposal, Microwave, Electric Range, Electric Oven, Refrigerator
Laundry Main Level
Exterior
Parking Features true
Garage Spaces 2.0
Building
Lot Description Corner Lot, Level
Story 1
Sewer Public Sewer
Water Public
Architectural Style Ranch, Traditional
Level or Stories One
Structure Type Brick,Frame,Vinyl Siding
Schools
Elementary Schools Marthasville Elem.
Middle Schools Washington Middle
High Schools Washington High
School District Washington
Others
Ownership Private
Acceptable Financing Cash, FHA, Other, Conventional, USDA, VA Loan
Listing Terms Cash, FHA, Other, Conventional, USDA, VA Loan
Special Listing Condition Standard
Read Less Info
Want to know what your home might be worth? Contact us for a FREE valuation!

Our team is ready to help you sell your home for the highest possible price ASAP
Bought with Evelyn MKrazer
"My job is to find and attract mastery-based agents to the office, protect the culture, and make sure everyone is happy! "






