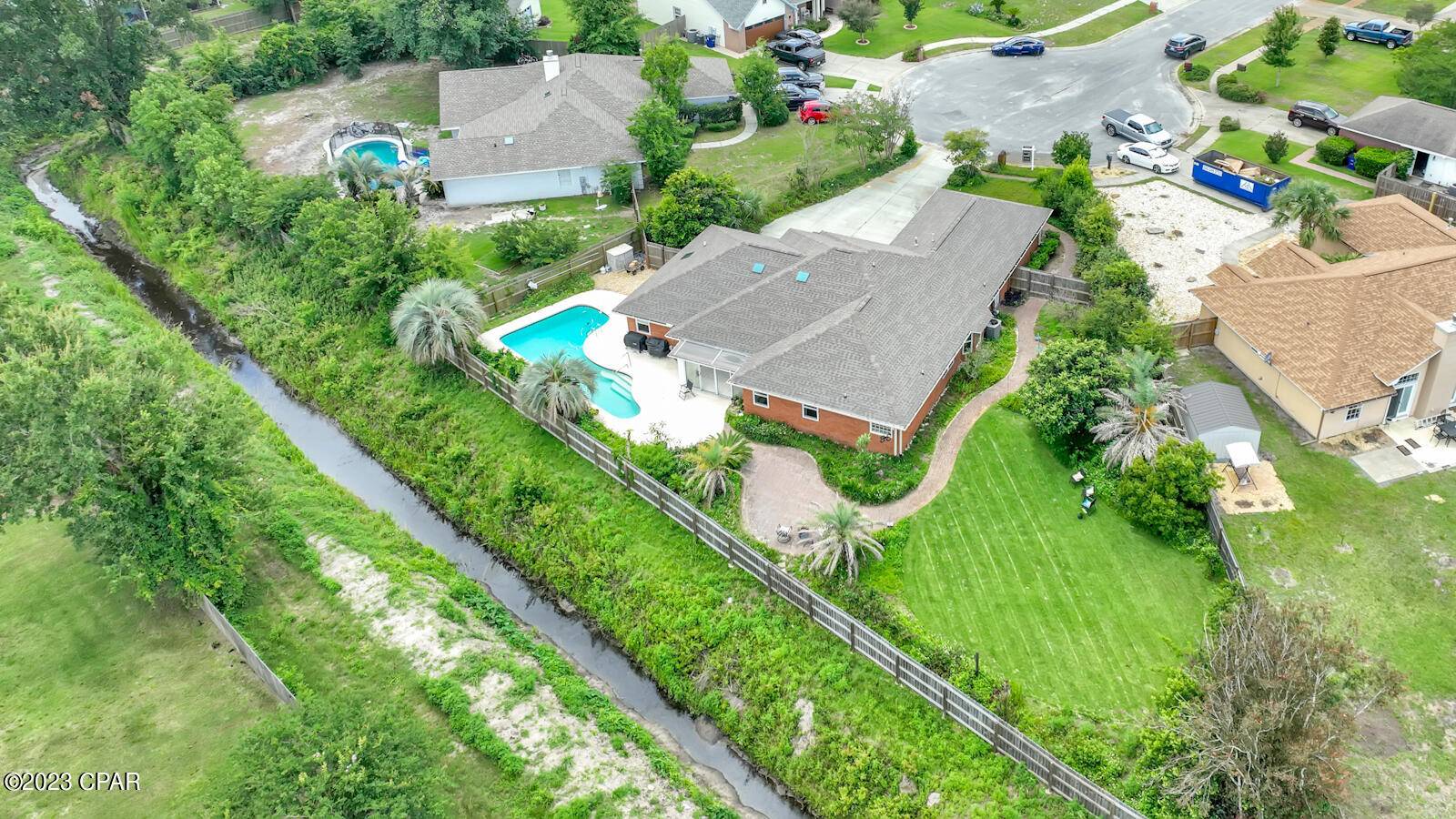$434,000
$438,000
0.9%For more information regarding the value of a property, please contact us for a free consultation.
3 Beds
2 Baths
2,260 SqFt
SOLD DATE : 07/10/2023
Key Details
Sold Price $434,000
Property Type Single Family Home
Sub Type Detached
Listing Status Sold
Purchase Type For Sale
Square Footage 2,260 sqft
Price per Sqft $192
Subdivision Northshore Phase Ii
MLS Listing ID 742036
Sold Date 07/10/23
Style Traditional
Bedrooms 3
Full Baths 2
HOA Y/N No
Year Built 1993
Annual Tax Amount $2,980
Tax Year 2022
Lot Size 0.400 Acres
Acres 0.4
Property Sub-Type Detached
Property Description
CURRENTLY UNDER CONTRACT, SELLER WILL CONSIDER BACKUP OFFERS.Welcome to 4012 Mary Louise Drive, in the highly popular Northshore subdivision. This well cared for all brick pool home with 3 car garage, sits tucked away on a large spacious lot in quiet cul-de-sac in a great neighborhood. Upon entering the home you'll notice the high ceilings and abundance of natural light. The open concept kitchen makes entertaining perfect especially with the two separate living areas for large family get togethers. This home offers a split bedroom floor plan that makes this floor plan ideal. Relax in the heated and cooled sunroom or take a swim in the beautiful gunite pool. Pool was resurfaced in 2017. New windows 2017, new roof in 2020. Home is in Flood zone X, and does not require additional Flood insurance. Oversized driveway can accommodate your RV in this Non HOA Neighborhood. Call and book your private showing today to see this beautiful home.
Location
State FL
County Bay
Community Short Term Rental Allowed, Curbs, Gutter(S)
Area 02 - Bay County - Central
Interior
Interior Features Breakfast Bar, Cathedral Ceiling(s), Fireplace
Heating Electric, Fireplace(s)
Cooling Electric
Fireplaces Type Electric, Outside
Furnishings Unfurnished
Fireplace Yes
Appliance Dishwasher, Electric Oven, Electric Range, Disposal, Gas Water Heater, Microwave, Refrigerator
Laundry Washer Hookup, Dryer Hookup
Exterior
Exterior Feature Sprinkler/Irrigation, Pool, Patio
Parking Features Attached, Garage, Oversized
Garage Spaces 3.0
Garage Description 3.0
Fence Fenced
Pool Gunite, In Ground, Pool
Community Features Short Term Rental Allowed, Curbs, Gutter(s)
Utilities Available Electricity Connected, Natural Gas Available, Sewer Connected, Water Connected
Building
Lot Description Cul-De-Sac
Architectural Style Traditional
Schools
Elementary Schools Northside
Middle Schools Mowat
High Schools Mosley
Others
Tax ID 11705-135-000
Acceptable Financing Cash, Conventional, FHA, VA Loan
Listing Terms Cash, Conventional, FHA, VA Loan
Financing VA
Read Less Info
Want to know what your home might be worth? Contact us for a FREE valuation!

Our team is ready to help you sell your home for the highest possible price ASAP
Bought with Keller Williams Success Realty
"My job is to find and attract mastery-based agents to the office, protect the culture, and make sure everyone is happy! "






