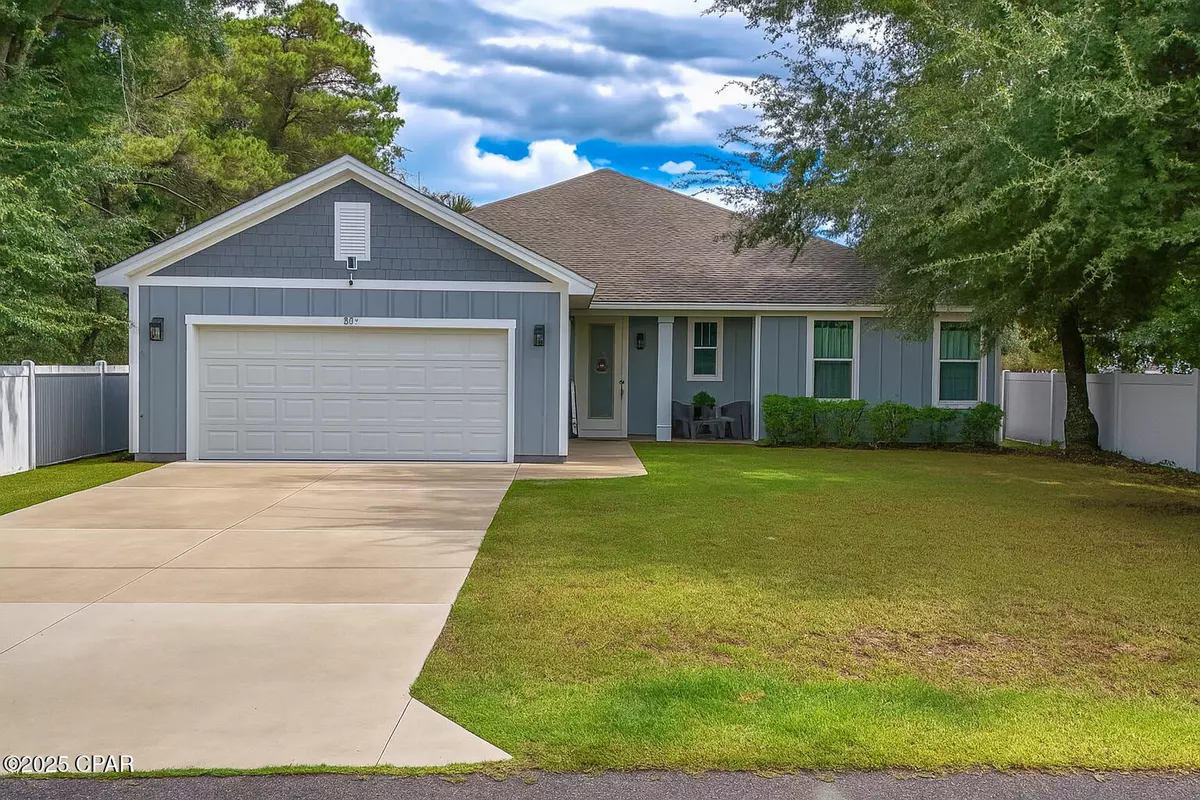
4 Beds
3 Baths
7,405 Sqft Lot
4 Beds
3 Baths
7,405 Sqft Lot
Key Details
Property Type Single Family Home
Sub Type Single Family Residence
Listing Status Active
Purchase Type For Sale
Subdivision No Named Subdivision
MLS Listing ID 779611
Style Craftsman
Bedrooms 4
Full Baths 2
Half Baths 1
HOA Y/N No
Year Built 2024
Annual Tax Amount $1,367
Tax Year 2024
Lot Size 7,405 Sqft
Acres 0.17
Property Sub-Type Single Family Residence
Property Description
Inside, you'll find luxury vinyl plank flooring throughout the bedrooms and main living areas, with tile in the bathrooms and laundry room. The kitchen is a standout feature with its stainless steel appliances, quartz countertops, tile backsplash, and large island that flows seamlessly into the dining area and living room. The living space is warm and inviting, featuring a tray ceiling with crown molding and sliding glass doors that open to a covered 8x16 back porch—perfect for enjoying your morning coffee or evening breeze.
The primary suite is filled with natural light and offers a large walk-in closet, along with a luxurious en-suite bathroom that includes a floor-to-ceiling tiled shower, double quartz vanity, and a separate soaking tub ideal for unwinding with your favorite book. The split bedroom layout offers privacy, with two bedrooms and a full bath with tub/shower combo located at the front right of the home, and a fourth bedroom with its own walk-in closet situated on the opposite side—great for guests or a home office.
A separate laundry room adds convenience, and the washer and dryer convey with the sale. Built to current hurricane standards, the home includes impact-resistant windows and doors for added peace of mind. Outside, you'll find a partially fenced yard, an irrigation system, a concrete grilling pad, and a 2-car garage with pull-down attic storage. Additional thoughtful touches include a built-in bench at the entry and ample interior storage throughout the home.
With modern construction, minimal maintenance needs, and an unbeatable location near the beach, this is the coastal property you've been waiting for. Contact your realtor today to schedule a private showing before someone else calls this beachside beauty home.
Please note: All measurements, square footage, room dimensions, and school zones should be verified by the buyer or their agent, as these details are estimates only.
Location
State FL
County Bay
Area 03 - Bay County - Beach
Interior
Interior Features Breakfast Bar, Crown Molding, Pantry, Window Treatments
Heating Central, Electric
Cooling Central Air, Ceiling Fan(s)
Flooring Luxury Vinyl Plank, Tile, Vinyl
Fireplace No
Appliance Dryer, Dishwasher, Microwave, Refrigerator, Washer
Exterior
Exterior Feature Sprinkler/Irrigation
Parking Features Attached, Garage
Garage Spaces 2.0
Garage Description 2.0
Fence Partial
Utilities Available High Speed Internet Available, Trash Collection
Porch Covered, Patio
Building
Lot Description Sprinkler System
Sewer Public Sewer
Architectural Style Craftsman
New Construction No
Schools
Elementary Schools Hutchison Beach
Middle Schools Surfside
High Schools Arnold
Others
Tax ID 34002-055-000
Acceptable Financing Cash, FHA, VA Loan
Listing Terms Cash, FHA, VA Loan
Financing Conventional,USDA
Special Listing Condition Listed As-Is

"My job is to find and attract mastery-based agents to the office, protect the culture, and make sure everyone is happy! "






