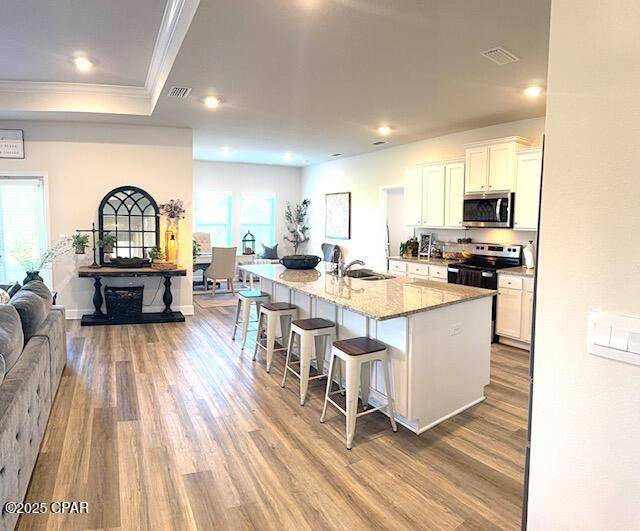4 Beds
4 Baths
2,721 SqFt
4 Beds
4 Baths
2,721 SqFt
Key Details
Property Type Single Family Home
Sub Type Detached
Listing Status Active
Purchase Type For Sale
Square Footage 2,721 sqft
Price per Sqft $172
Subdivision Hodges Bayou Plantation 1
MLS Listing ID 775425
Style Craftsman
Bedrooms 4
Full Baths 3
Half Baths 1
HOA Fees $225/qua
HOA Y/N Yes
Year Built 2023
Annual Tax Amount $4,615
Tax Year 2024
Lot Size 6,969 Sqft
Acres 0.16
Property Sub-Type Detached
Property Description
Location
State FL
County Bay
Area 04 - Bay County - North
Interior
Interior Features Smart Home
Heating Central
Cooling Central Air, Ceiling Fan(s), Electric
Furnishings Unfurnished
Fireplace No
Appliance Dishwasher, Electric Range, Electric Water Heater, Disposal, Microwave, Refrigerator
Exterior
Exterior Feature Sprinkler/Irrigation, Rain Gutters
Parking Features Attached, Driveway, Garage, Garage Door Opener
Garage Spaces 3.0
Garage Description 3.0
Pool None
Utilities Available Cable Connected
Amenities Available Gated
Roof Type Shingle
Porch Covered, Patio
Building
Architectural Style Craftsman
Schools
Elementary Schools Southport
Middle Schools Deane Bozeman
High Schools Deane Bozeman
Others
HOA Fee Include Association Management,Legal/Accounting,Playground
Tax ID 07899-750-385
Acceptable Financing Cash, Conventional, FHA, VA Loan
Listing Terms Cash, Conventional, FHA, VA Loan
Special Listing Condition Listed As-Is
"My job is to find and attract mastery-based agents to the office, protect the culture, and make sure everyone is happy! "






